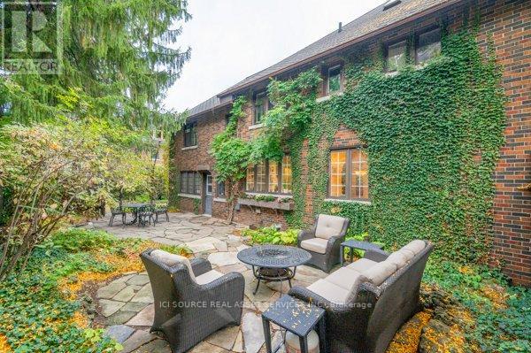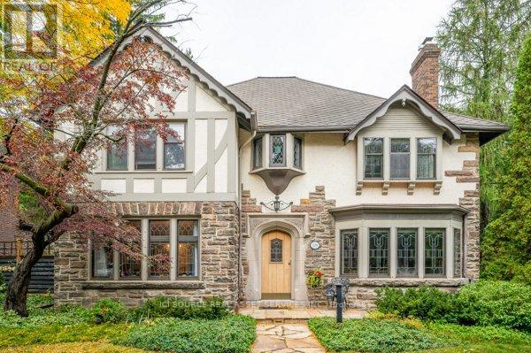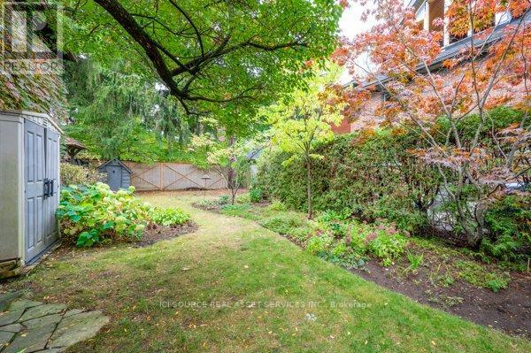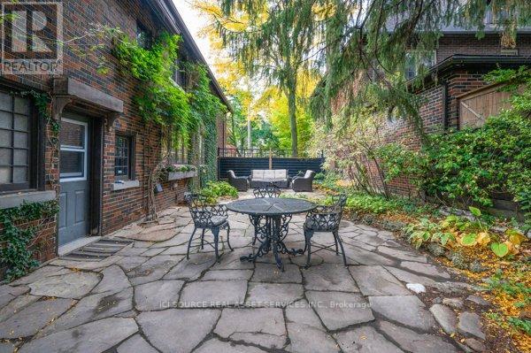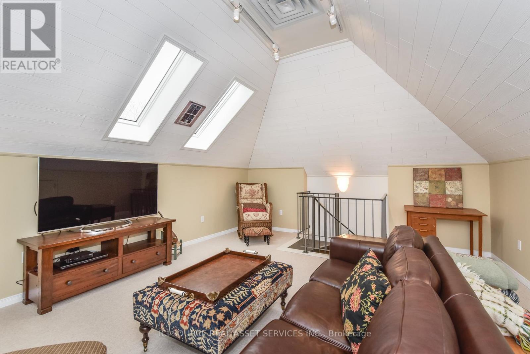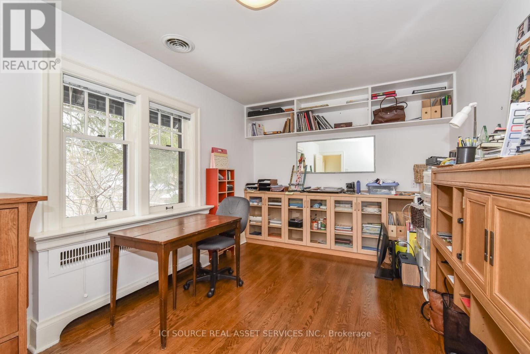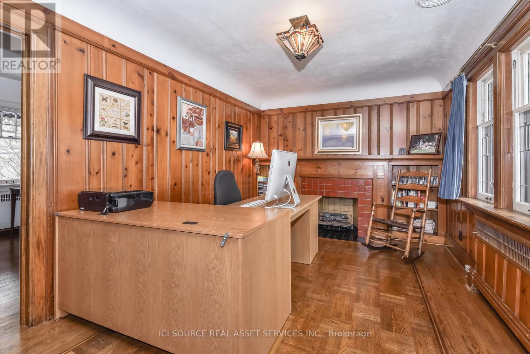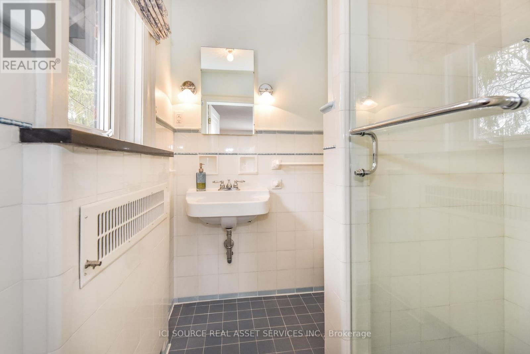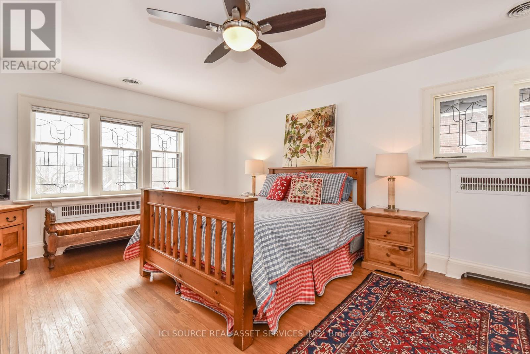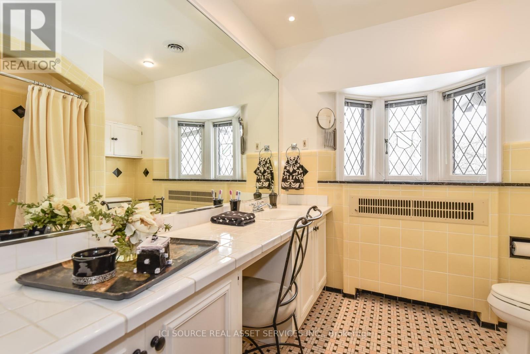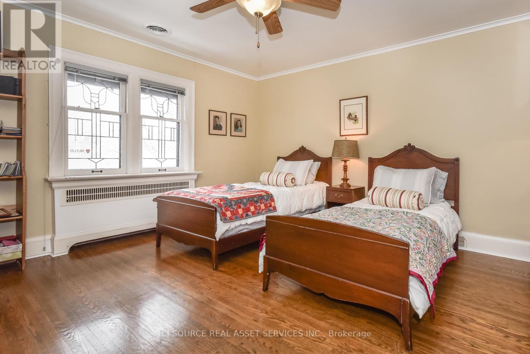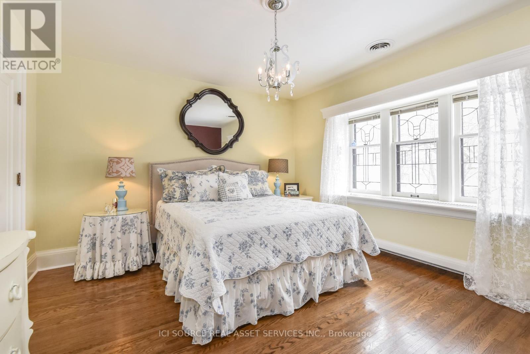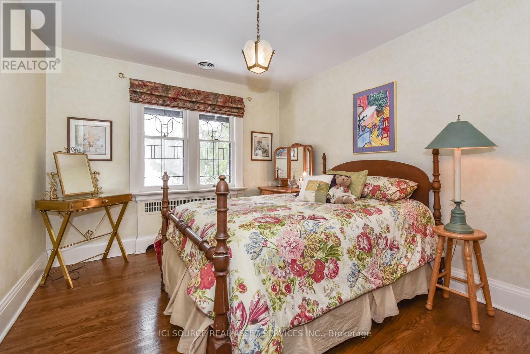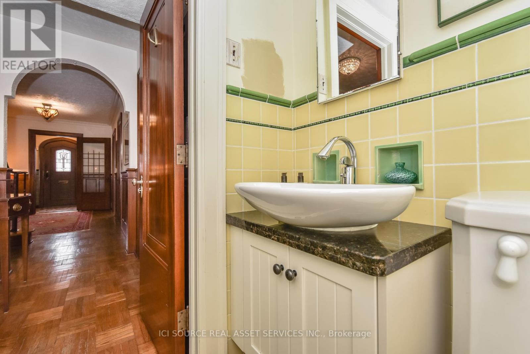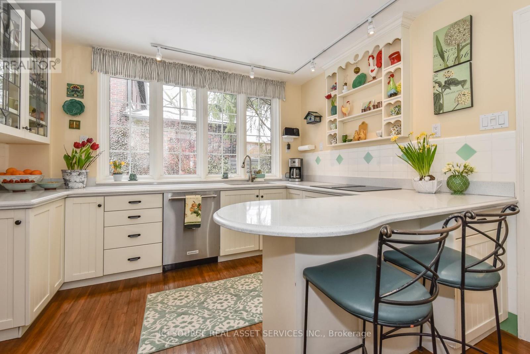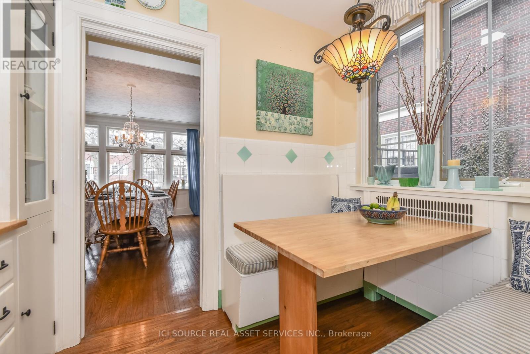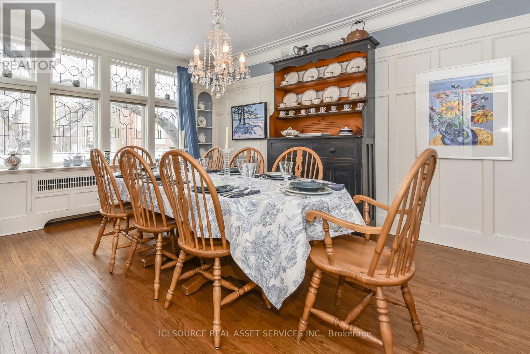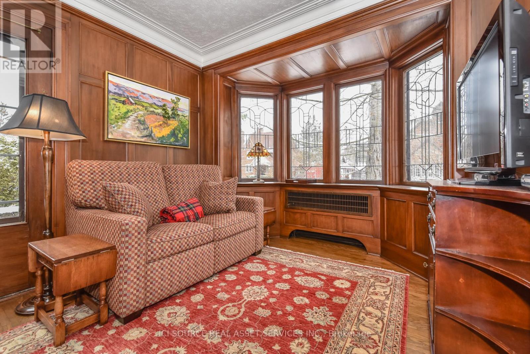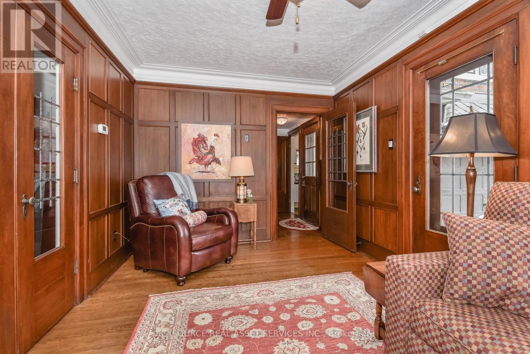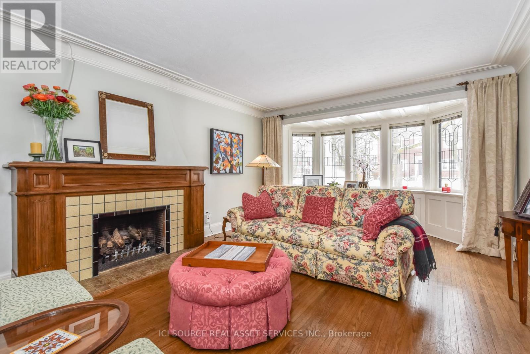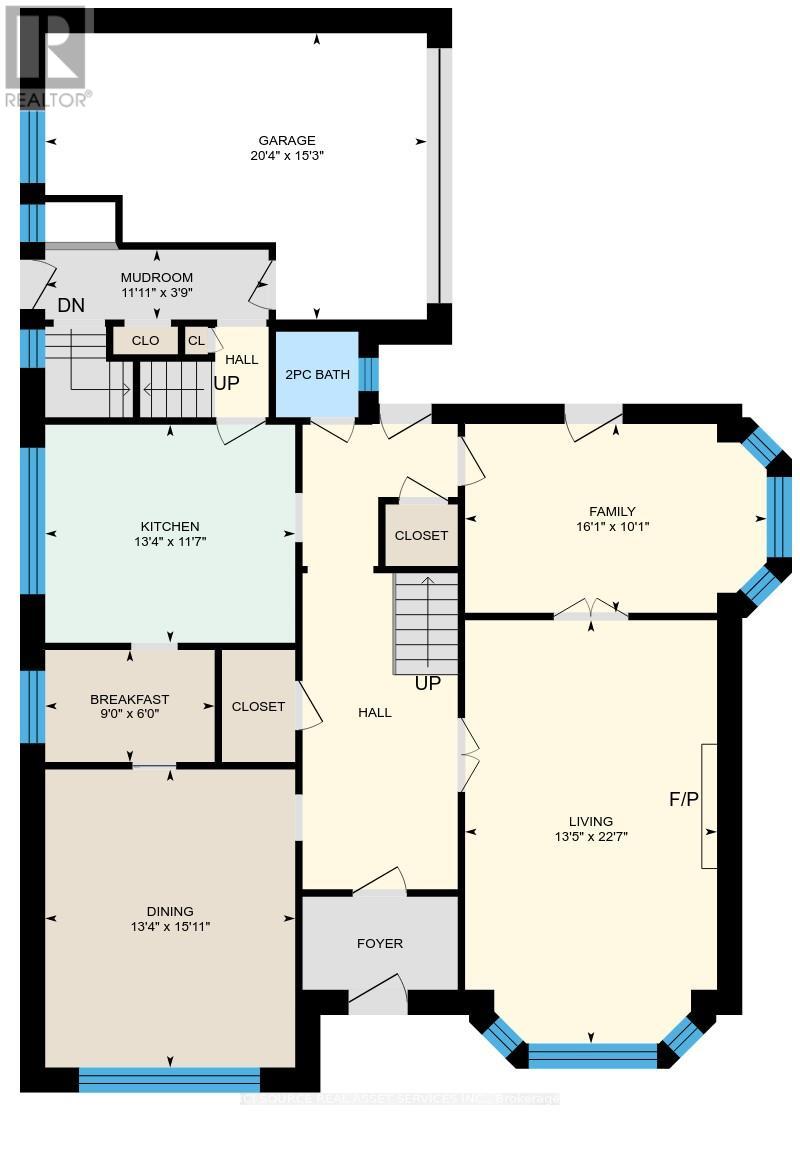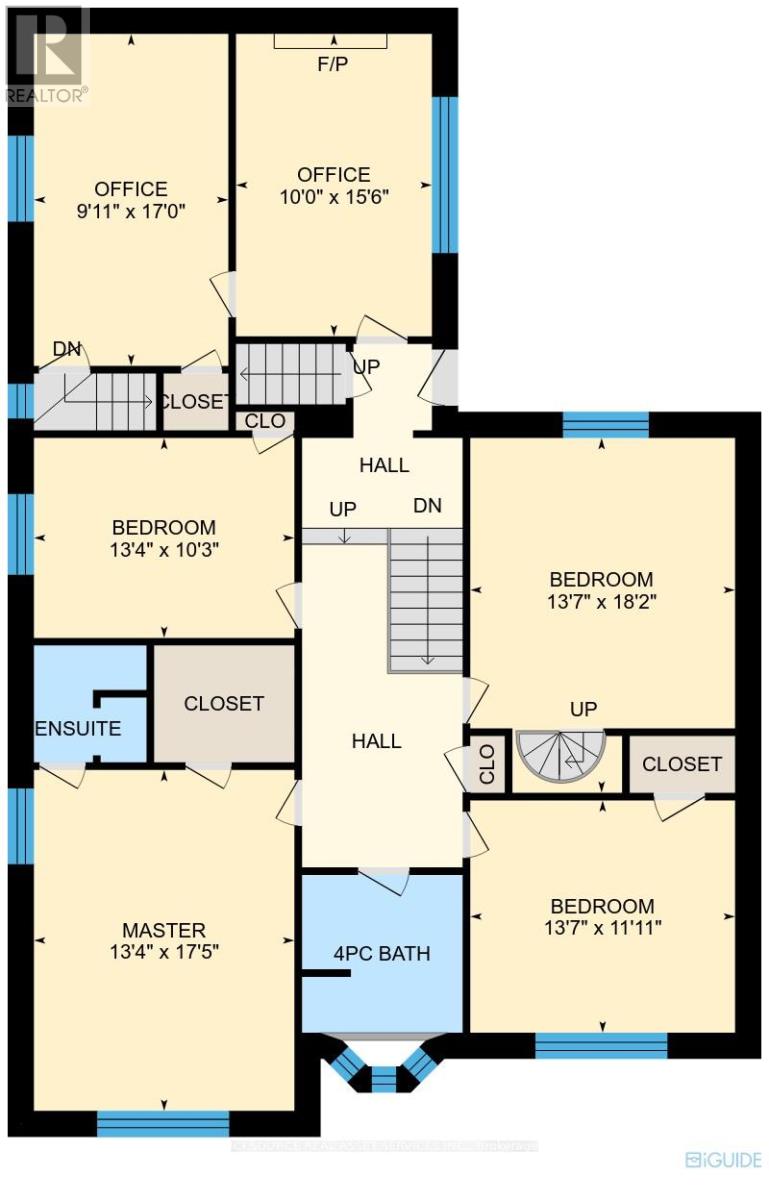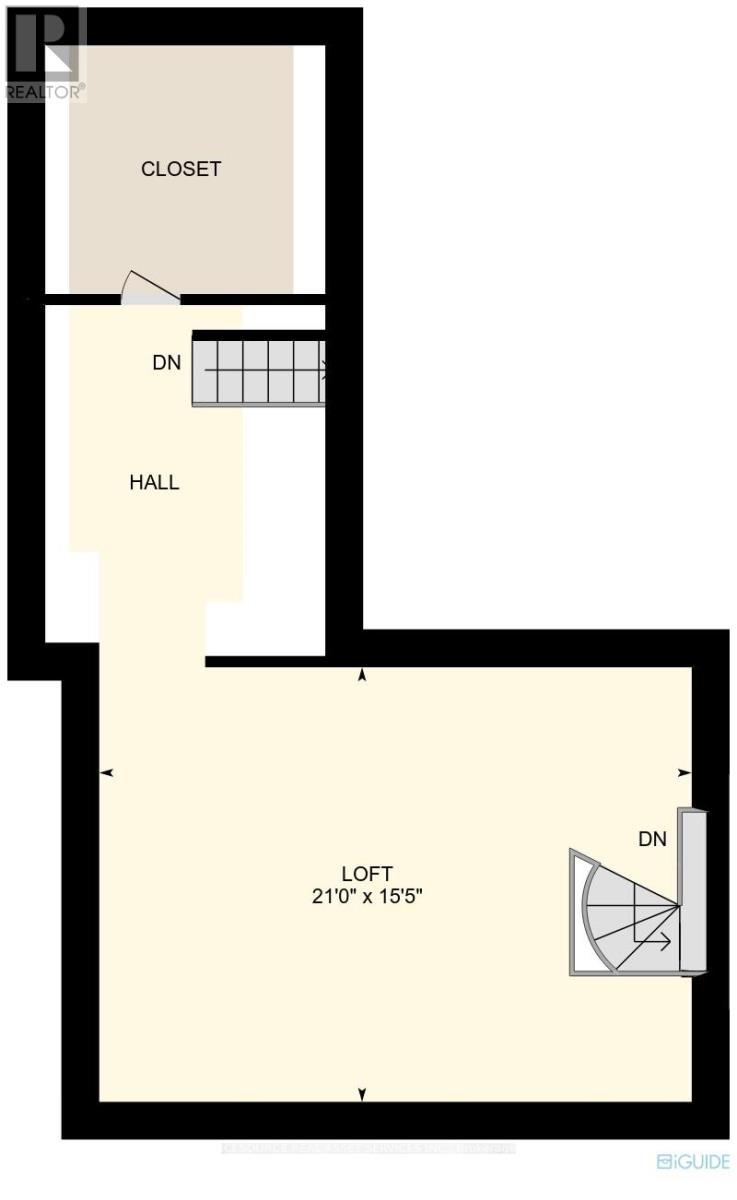120 Stirling Avenue N Kitchener, Ontario N2H 3G8
$6,500 Monthly
Museum Quality Masterpiece. This is a historical home that has been restored to perfection. It also includes modern mechanicals and fittings for easy living and carefree comfort. Modern renovated kitchen, eat-in dining nook, formal dining and living rooms, wood panelled den, 5 bedrooms, 1 office, and large, comfortable media room. The master has a walk in-closet and en suite bathroom. This home also features gorgeous gardens and a furnished courtyard, and generous large closets and storage. The modernized mechanicals include air conditioning. Parking for 5 vehicles includes a garage. Lawn and garden services are provided. Walk to Downtown Kitchener and fantastic schools. Quick access to the expressway. **** EXTRAS **** *For Additional Property Details Click The Brochure Icon Below* (id:46040)
Property Details
| MLS® Number | X7337158 |
| Property Type | Single Family |
| Parking Space Total | 6 |
Building
| Bathroom Total | 3 |
| Bedrooms Above Ground | 5 |
| Bedrooms Total | 5 |
| Basement Development | Unfinished |
| Basement Type | N/a (unfinished) |
| Construction Style Attachment | Detached |
| Cooling Type | Central Air Conditioning |
| Exterior Finish | Brick |
| Fireplace Present | Yes |
| Half Bath Total | 1 |
| Heating Fuel | Natural Gas |
| Heating Type | Radiant Heat |
| Stories Total | 3 |
| Type | House |
| Utility Water | Municipal Water |
Parking
| Attached Garage |
Land
| Acreage | No |
| Sewer | Sanitary Sewer |
Rooms
| Level | Type | Length | Width | Dimensions |
|---|---|---|---|---|
| Second Level | Bedroom 2 | 4.13 m | 3.63 m | 4.13 m x 3.63 m |
| Second Level | Bathroom | 2.52 m | 2.46 m | 2.52 m x 2.46 m |
| Second Level | Bathroom | 1.76 m | 1.82 m | 1.76 m x 1.82 m |
| Second Level | Primary Bedroom | 4.07 m | 5.32 m | 4.07 m x 5.32 m |
| Third Level | Media | 6.41 m | 4.7 m | 6.41 m x 4.7 m |
| Main Level | Kitchen | 4.06 m | 3.54 m | 4.06 m x 3.54 m |
| Main Level | Eating Area | 2.75 m | 1.82 m | 2.75 m x 1.82 m |
| Main Level | Dining Room | 4.06 m | 4.84 m | 4.06 m x 4.84 m |
| Main Level | Living Room | 4.1 m | 6.88 m | 4.1 m x 6.88 m |
| Main Level | Den | 4.9 m | 3.07 m | 4.9 m x 3.07 m |
| Main Level | Foyer | 3.63 m | 1.13 m | 3.63 m x 1.13 m |
https://www.realtor.ca/real-estate/26330842/120-stirling-avenue-n-kitchener
James Tasca
Broker of Record
(800) 253-1787

(855) 517-6424
(855) 517-6424
www.icisource.ca/
