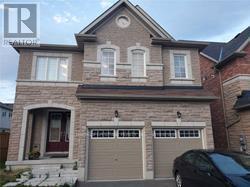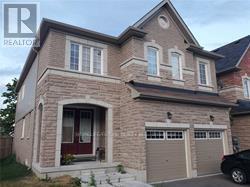56 Bonathon Crescent Clarington, Ontario L1C 5B9
$1,200,000
Excellent Location In Bowmanville! 4 Bedroom, 5 Bathroom All Stone & Brick Detached House on a Corner Fenced Lot. Open Concept, Fully Open concept Kitchen with Generous Breakfast Area & Open to above living room. Includes Stainless Appliances, Sliding Glass walk out to Deck, Hardwood Floor on the Main Level, laundry Convenient located on the 2nd floor, Primary Bedroom Boasts a nice size walk in closet and 5 piece Ensuite sits on a premium 56ft Lot with side access to Back yard. The Perfect Blend of Comfort and Convenience. This Property is Ready to Welcome its New Owners! or Investors. Tenants are willing to Stay. **** EXTRAS **** Bathroom in BSMT. Walk Shopping Malls, Schools, Public Transport & All other Amenities will not be Disappointed with the location (id:46040)
Property Details
| MLS® Number | E7059994 |
| Property Type | Single Family |
| Community Name | Bowmanville |
| Parking Space Total | 4 |
Building
| Bathroom Total | 5 |
| Bedrooms Above Ground | 4 |
| Bedrooms Total | 4 |
| Basement Development | Unfinished |
| Basement Type | Full (unfinished) |
| Construction Style Attachment | Detached |
| Cooling Type | Central Air Conditioning |
| Exterior Finish | Brick, Stone |
| Fireplace Present | Yes |
| Flooring Type | Hardwood, Ceramic, Carpeted |
| Half Bath Total | 1 |
| Heating Fuel | Natural Gas |
| Heating Type | Forced Air |
| Stories Total | 2 |
| Type | House |
| Utility Water | Municipal Water |
Parking
| Attached Garage |
Land
| Acreage | No |
| Sewer | Sanitary Sewer |
| Size Depth | 105 Ft |
| Size Frontage | 56 Ft |
| Size Irregular | 56.73 X 105.19 Ft |
| Size Total Text | 56.73 X 105.19 Ft |
| Zoning Description | Single Dwelling |
Rooms
| Level | Type | Length | Width | Dimensions |
|---|---|---|---|---|
| Second Level | Primary Bedroom | 5.67 m | 3.87 m | 5.67 m x 3.87 m |
| Second Level | Sitting Room | 3.96 m | 2.25 m | 3.96 m x 2.25 m |
| Second Level | Bedroom 2 | 3.06 m | 3.96 m | 3.06 m x 3.96 m |
| Second Level | Bedroom 3 | 3.08 m | 3.05 m | 3.08 m x 3.05 m |
| Second Level | Bedroom 4 | 3.32 m | 3.66 m | 3.32 m x 3.66 m |
| Main Level | Great Room | 4.69 m | 4.69 m | 4.69 m x 4.69 m |
| Main Level | Dining Room | 4.91 m | 3.69 m | 4.91 m x 3.69 m |
| Main Level | Den | 3.14 m | 3.05 m | 3.14 m x 3.05 m |
| Main Level | Kitchen | 3.96 m | 2.75 m | 3.96 m x 2.75 m |
| Main Level | Eating Area | 3.96 m | 3.04 m | 3.96 m x 3.04 m |
https://www.realtor.ca/real-estate/26140550/56-bonathon-crescent-clarington-bowmanville

Raj Kanthasamy
Salesperson

7 Eastvale Drive Unit 205
Markham, Ontario L3S 4N8
(905) 201-9977
(905) 201-9229



