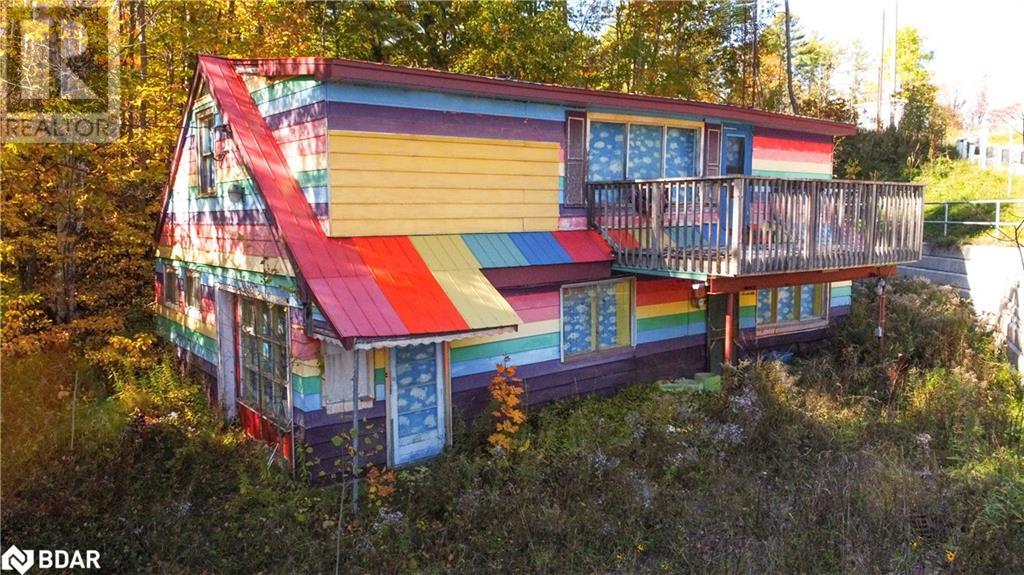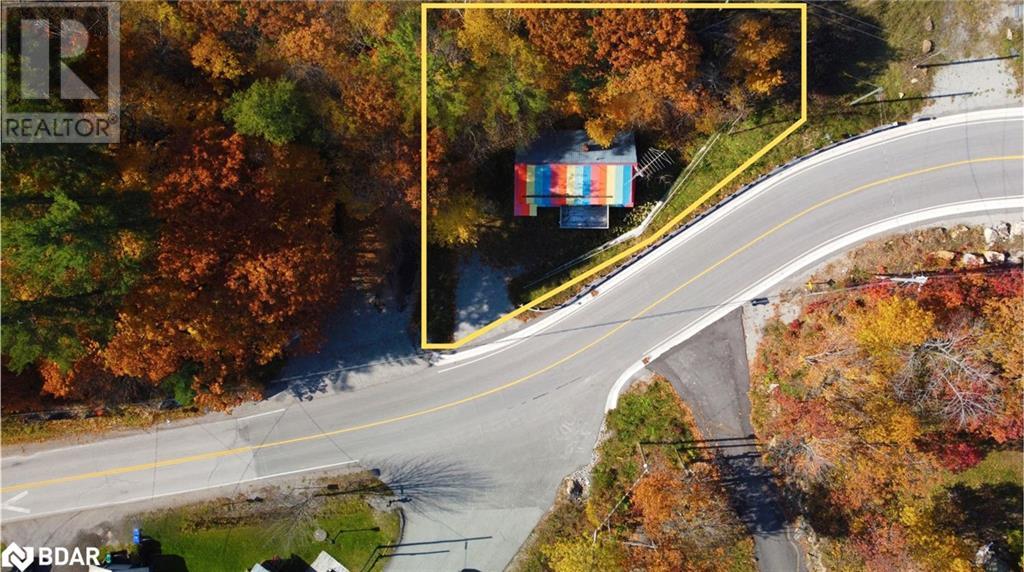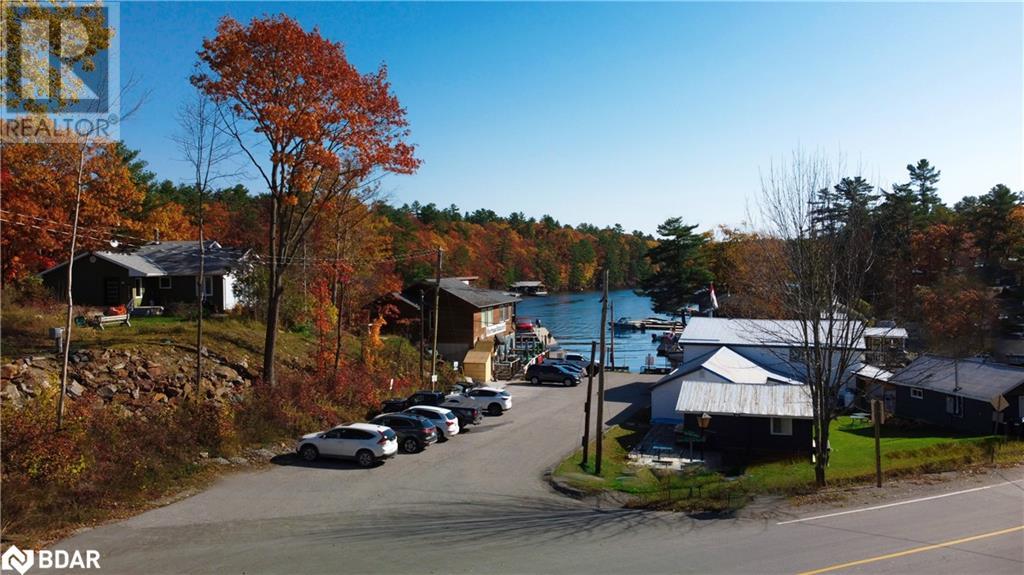5678 Upper Big Chute Severn, Ontario L0K 1E0
2 Bedroom
1 Bathroom
936 sqft
2 Level
None
$249,900
Welcome to 5678 Big Chute road! Located directly across from Severn Falls Marina, you can catch breathtaking views of the Trent Severn Waterway from your balcony or walk to the water, restaurant and marina in just a few steps. This is the perfect handyman's project. Enjoy the best of cottage country with your own piece of Severn Falls! (id:46040)
Property Details
| MLS® Number | 40392268 |
| Property Type | Single Family |
| Amenities Near By | Marina |
| Features | Visual Exposure |
| Parking Space Total | 4 |
| Storage Type | Holding Tank |
| View Type | View Of Water |
Building
| Bathroom Total | 1 |
| Bedrooms Above Ground | 2 |
| Bedrooms Total | 2 |
| Architectural Style | 2 Level |
| Basement Development | Unfinished |
| Basement Type | Crawl Space (unfinished) |
| Construction Style Attachment | Detached |
| Cooling Type | None |
| Exterior Finish | Aluminum Siding |
| Heating Fuel | Electric |
| Stories Total | 2 |
| Size Interior | 936 Sqft |
| Type | House |
| Utility Water | Dug Well |
Land
| Access Type | Road Access |
| Acreage | No |
| Land Amenities | Marina |
| Sewer | Holding Tank |
| Size Frontage | 118 Ft |
| Size Total Text | Under 1/2 Acre |
| Zoning Description | R1 |
Rooms
| Level | Type | Length | Width | Dimensions |
|---|---|---|---|---|
| Second Level | 3pc Bathroom | 5'0'' x 6'0'' | ||
| Second Level | Bedroom | 10'0'' x 10'0'' | ||
| Second Level | Bedroom | 10'0'' x 10'0'' |
https://www.realtor.ca/real-estate/25426889/5678-upper-big-chute-severn

Kristy Wilson
Salesperson
(705) 739-1330

Sutton Group Incentive Realty Inc. Brokerage
241 Minet's Point Road
Barrie, Ontario L4N 4C4
241 Minet's Point Road
Barrie, Ontario L4N 4C4
(705) 739-1300
(705) 739-1330
www.suttonincentive.com





