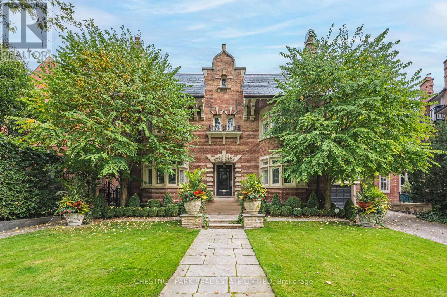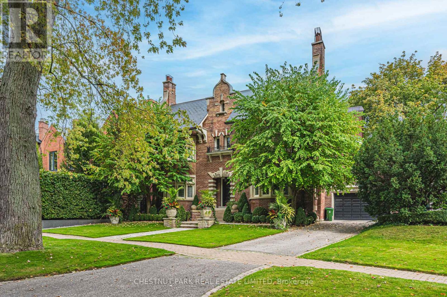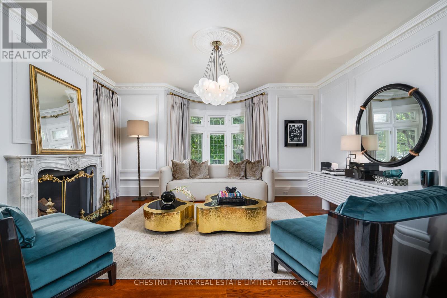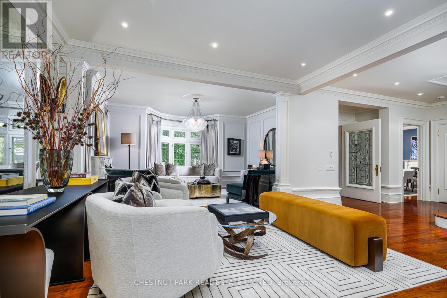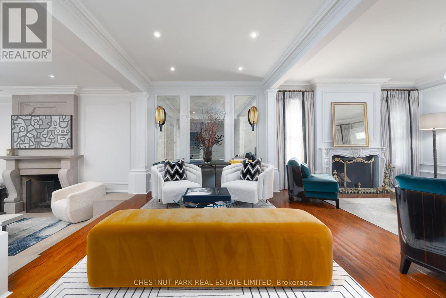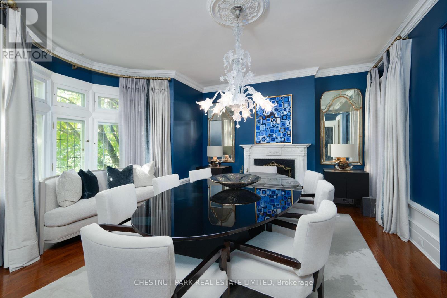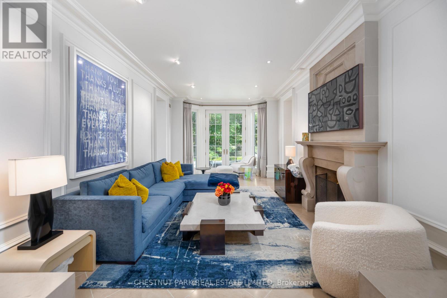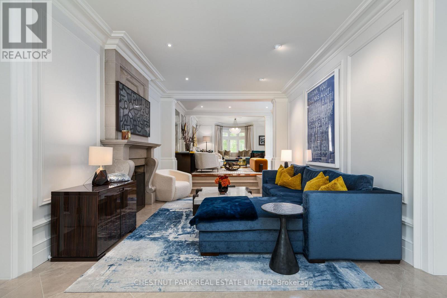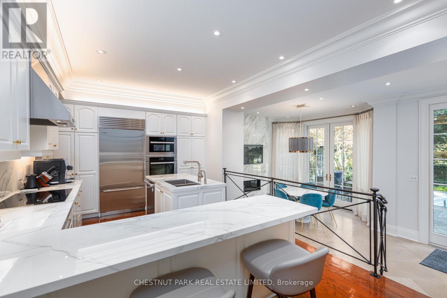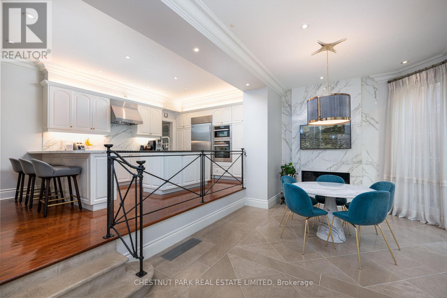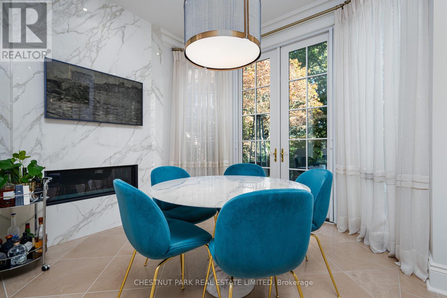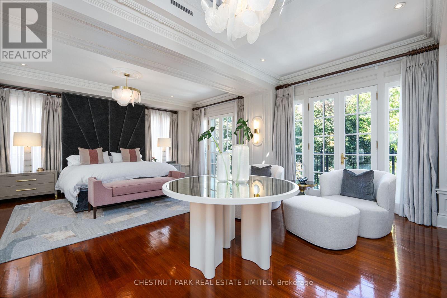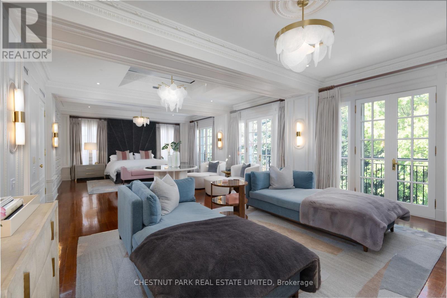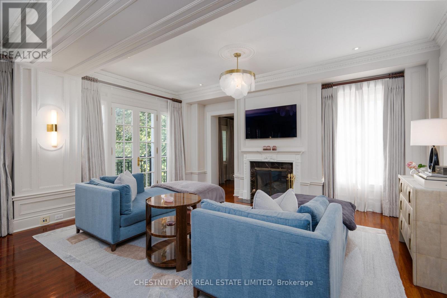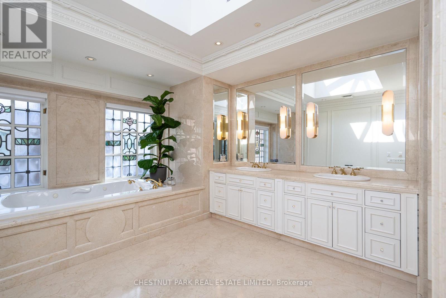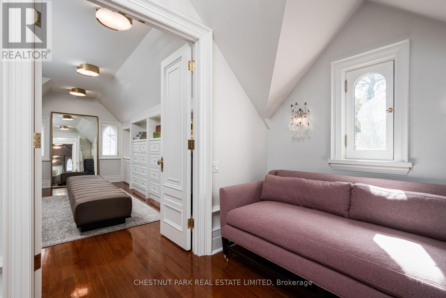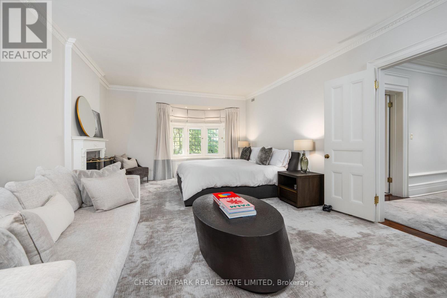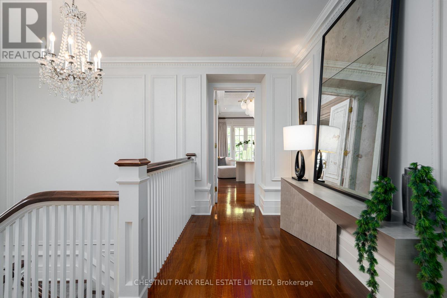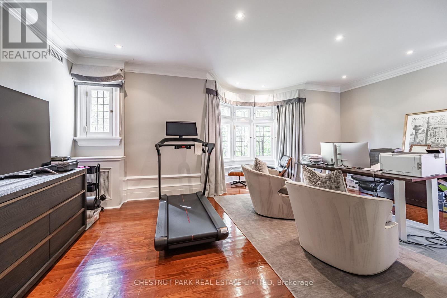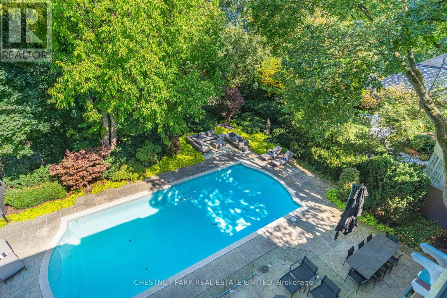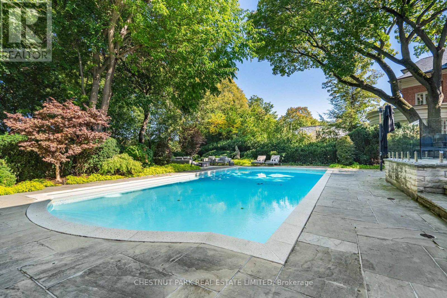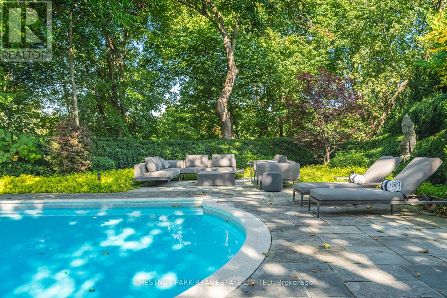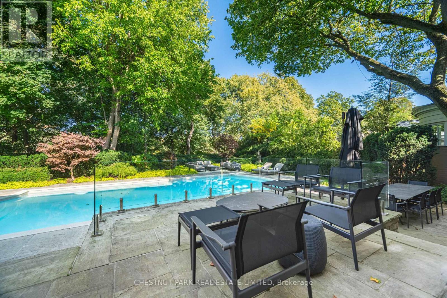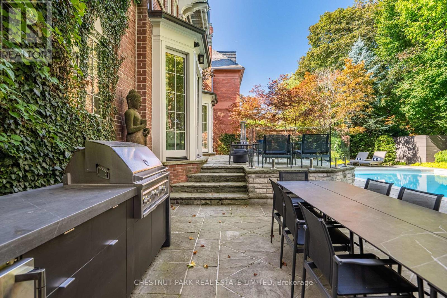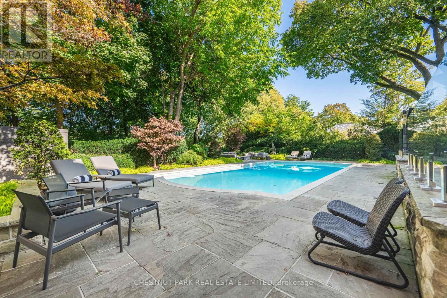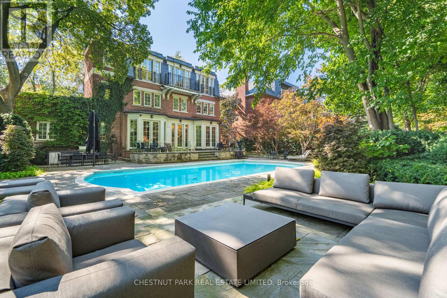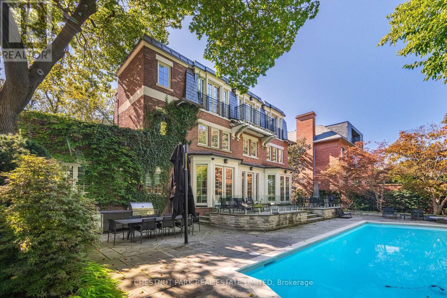82 Chestnut Park Road Toronto C09, Ontario M4W 2R3
$16,500,000
An idyllic setting in the most sought-after part of Rosedale overlooking parkland & widening to 85’ across the exclusive Chestnut Pk ravine, this captivating, almost 8,000 sf classic is poised on a magically lamp-lit street adjacent to Yonge. Superb craftmanship, impeccable finishes and meticulous attention to detail define the exceptional living space, blending grand entertaining and enchanting family living. The picture-perfect resort style pool, of a size virtually irreplaceable on this ravine today, boasts multiple terraces for sitting, dining & an outdoor kitchen. Featuring a sumptuous Primary suite with his & hers walk-in dressing rooms, curated interiors & an oversized lot, this is an extraordinary opportunity to own a resplendent residence radiating timeless grace & charm in a trophy property of incomparable privacy. All Bedrooms with bath; elevator, generator & garage with lift. **** EXTRAS **** An enviable opportunity under a lush, treed canopy, it is a short walk to the subway, top private & public schools, prized shopping, tennis, skating & swimming, or 10 mins by car to Yorkville or the fin’l center. (id:46040)
Property Details
| MLS® Number | C7202922 |
| Property Type | Single Family |
| Community Name | Rosedale-Moore Park |
| Amenities Near By | Public Transit, Park, Place Of Worship, Schools |
| Community Features | Community Centre |
| Parking Space Total | 4 |
| Pool Type | Inground Pool |
Building
| Bathroom Total | 6 |
| Bedrooms Above Ground | 4 |
| Bedrooms Below Ground | 1 |
| Bedrooms Total | 5 |
| Appliances | Central Vacuum |
| Basement Development | Finished |
| Basement Type | N/a (finished) |
| Construction Style Attachment | Detached |
| Cooling Type | Central Air Conditioning |
| Exterior Finish | Brick |
| Fireplace Present | Yes |
| Flooring Type | Hardwood |
| Half Bath Total | 1 |
| Heating Fuel | Natural Gas |
| Heating Type | Hot Water Radiator Heat |
| Stories Total | 3 |
| Type | House |
| Utility Water | Municipal Water |
Parking
| Attached Garage |
Land
| Acreage | No |
| Land Amenities | Public Transit, Park, Place Of Worship, Schools |
| Sewer | Sanitary Sewer |
| Size Depth | 142 Ft |
| Size Frontage | 56 Ft |
| Size Irregular | 56.37 X 142.88 Ft ; Widens To 85.55 Ft |
| Size Total Text | 56.37 X 142.88 Ft ; Widens To 85.55 Ft |
Rooms
| Level | Type | Length | Width | Dimensions |
|---|---|---|---|---|
| Second Level | Bedroom 2 | 7.62 m | 4.27 m | 7.62 m x 4.27 m |
| Second Level | Bedroom 3 | 4.11 m | 3.58 m | 4.11 m x 3.58 m |
| Second Level | Bedroom 4 | 6.5 m | 4.88 m | 6.5 m x 4.88 m |
| Third Level | Primary Bedroom | 11.02 m | 6.25 m | 11.02 m x 6.25 m |
| Lower Level | Bedroom 5 | 5.59 m | 4.88 m | 5.59 m x 4.88 m |
| Lower Level | Recreational, Games Room | 5.18 m | 4.88 m | 5.18 m x 4.88 m |
| Main Level | Foyer | 2.31 m | 1.7 m | 2.31 m x 1.7 m |
| Main Level | Living Room | 5.18 m | 4.88 m | 5.18 m x 4.88 m |
| Main Level | Dining Room | 5.31 m | 4.88 m | 5.31 m x 4.88 m |
| Main Level | Family Room | 7.11 m | 4.06 m | 7.11 m x 4.06 m |
| Main Level | Kitchen | 5.79 m | 3.48 m | 5.79 m x 3.48 m |
| Main Level | Eating Area | 6.45 m | 3.76 m | 6.45 m x 3.76 m |
https://www.realtor.ca/real-estate/26153698/82-chestnut-park-road-toronto-c09-rosedale-moore-park
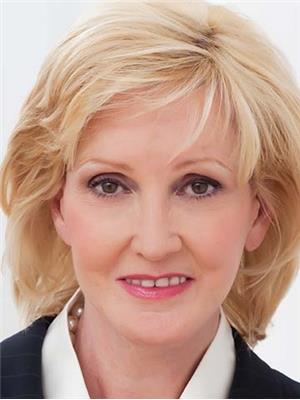
Janet Marlene Lindsay
Salesperson

1300 Yonge St Ground Flr
Toronto, Ontario M4T 1X3
(416) 925-9191
(416) 925-3935
www.chestnutpark.com/
